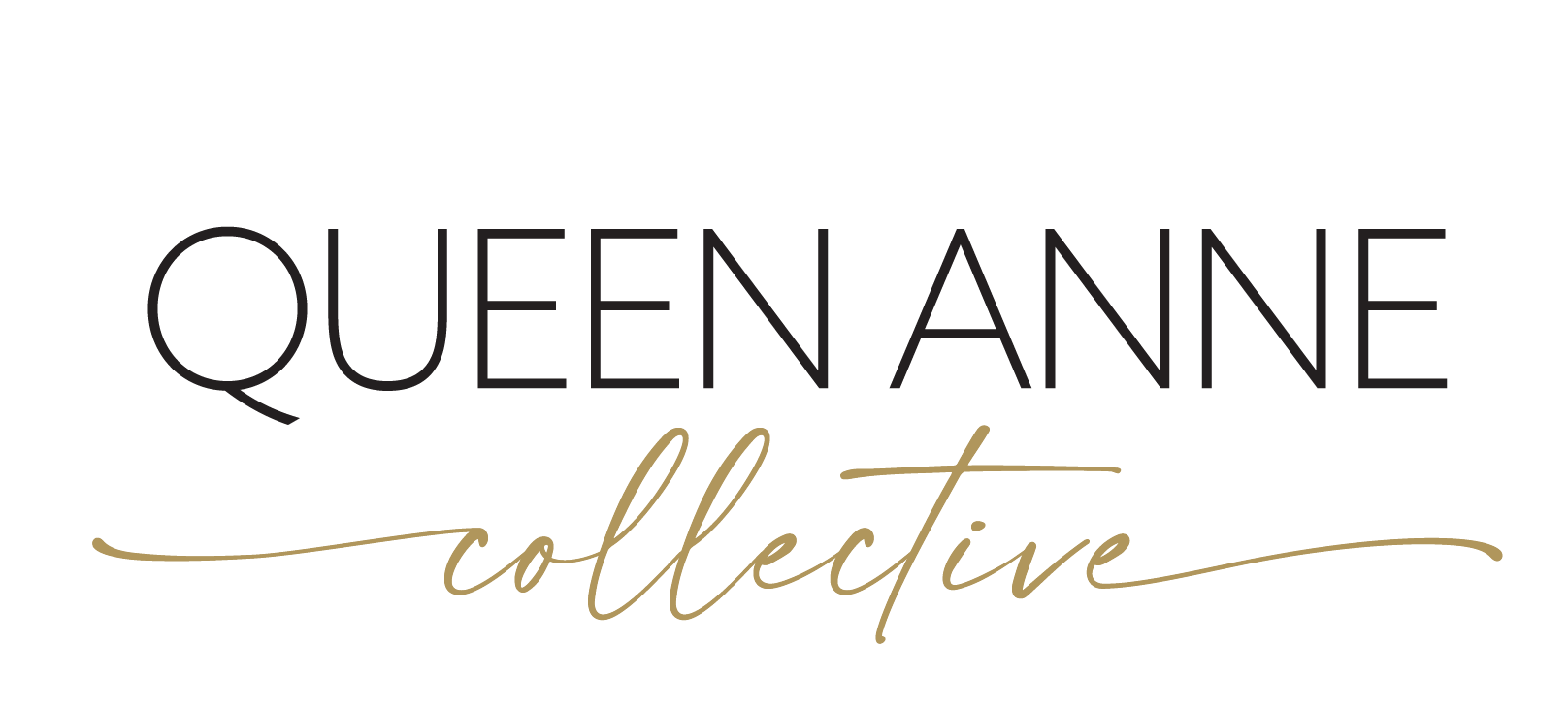


Sold
Listing Courtesy of:  Northwest MLS / Windermere Nw / Shannon Hill Hanson and Windermere R.E. Wall St. Inc.
Northwest MLS / Windermere Nw / Shannon Hill Hanson and Windermere R.E. Wall St. Inc.
 Northwest MLS / Windermere Nw / Shannon Hill Hanson and Windermere R.E. Wall St. Inc.
Northwest MLS / Windermere Nw / Shannon Hill Hanson and Windermere R.E. Wall St. Inc. 6206 1st Avenue NW Seattle, WA 98107
Sold on 03/08/2017
$1,001,206 (USD)
Description
MLS #:
1079826
1079826
Taxes
$7,271(2016)
$7,271(2016)
Lot Size
3,750 SQFT
3,750 SQFT
Type
Single-Family Home
Single-Family Home
Year Built
1981
1981
Style
1 Story W/Bsmnt.
1 Story W/Bsmnt.
Views
Sound, Territorial, Mountain(s)
Sound, Territorial, Mountain(s)
School District
Seattle
Seattle
County
King Co.
King Co.
Community
Phinney Ridge
Phinney Ridge
Listed By
Shannon Hill Hanson, Windermere Nw
Bought with
Mary M. Lee, Windermere R.E. Wall St. Inc.
Mary M. Lee, Windermere R.E. Wall St. Inc.
Source
Northwest MLS as distributed by MLS Grid
Last checked Jan 24 2026 at 8:42 AM GMT+0000
Northwest MLS as distributed by MLS Grid
Last checked Jan 24 2026 at 8:42 AM GMT+0000
Bathroom Details
- Full Bathroom: 1
- 3/4 Bathroom: 1
Interior Features
- Dining Room
- Dishwasher
- Microwave
- Hardwood
- Fireplace
- French Doors
- Loft
- Refrigerator
- Dryer
- Washer
- Double Pane/Storm Window
- Bath Off Primary
- Wall to Wall Carpet
- Skylight(s)
- Vaulted Ceiling(s)
- Ceramic Tile
- Ceiling Fan(s)
- Range/Oven
Subdivision
- Phinney Ridge
Lot Information
- Curbs
- Sidewalk
- Paved
Property Features
- Deck
- Fenced-Partially
- Gas Available
- Patio
- Sprinkler System
- Cable Tv
- Fireplace: Gas
- Fireplace: 2
- Foundation: Poured Concrete
Basement Information
- Finished
Flooring
- Hardwood
- Carpet
- Ceramic Tile
Exterior Features
- Wood
- Roof: See Remarks
Utility Information
- Utilities: Solar, Sewer Connected, Natural Gas Connected, Cable Connected, Natural Gas Available, Electric
- Sewer: Sewer Connected
- Fuel: Electric, Solar (Unspecified), Natural Gas
- Energy: Green Generation: Solar
School Information
- Elementary School: West Woodland
- Middle School: Hamilton Mid
- High School: Ballard High
Parking
- Attachedgarage
Stories
- 1
Living Area
- 2,235 sqft
Listing Price History
Date
Event
Price
% Change
$ (+/-)
Feb 21, 2017
Listed
$875,000
-
-
Additional Listing Info
- Buyer Brokerage Compensation: 3
Buyer's Brokerage Compensation not binding unless confirmed by separate agreement among applicable parties.
Disclaimer: Based on information submitted to the MLS GRID as of 1/24/26 00:42. All data is obtained from various sources and may not have been verified by Windermere Real Estate Services Company, Inc. or MLS GRID. Supplied Open House Information is subject to change without notice. All information should be independently reviewed and verified for accuracy. Properties may or may not be listed by the office/agent presenting the information.




At the top of the stairway is a loft space (ideal for artist studio) separating an additional master suite and guest room. Downstairs next to the attached garage is a workroom or gym with sink and cabinetry for storage. If you think the interior of this home is enchanting you’ll love the exterior spaces and garden. Convenient French doors off the dining room open onto a western facing balcony, a place to relax at sunset and chat with friends and family. For larger gatherings the rear patio/deck is expansive and in summer you enjoy the scent of blooming perennials. You’ll enjoy harvesting the raspberries, Rhubarb and Cascade hops!