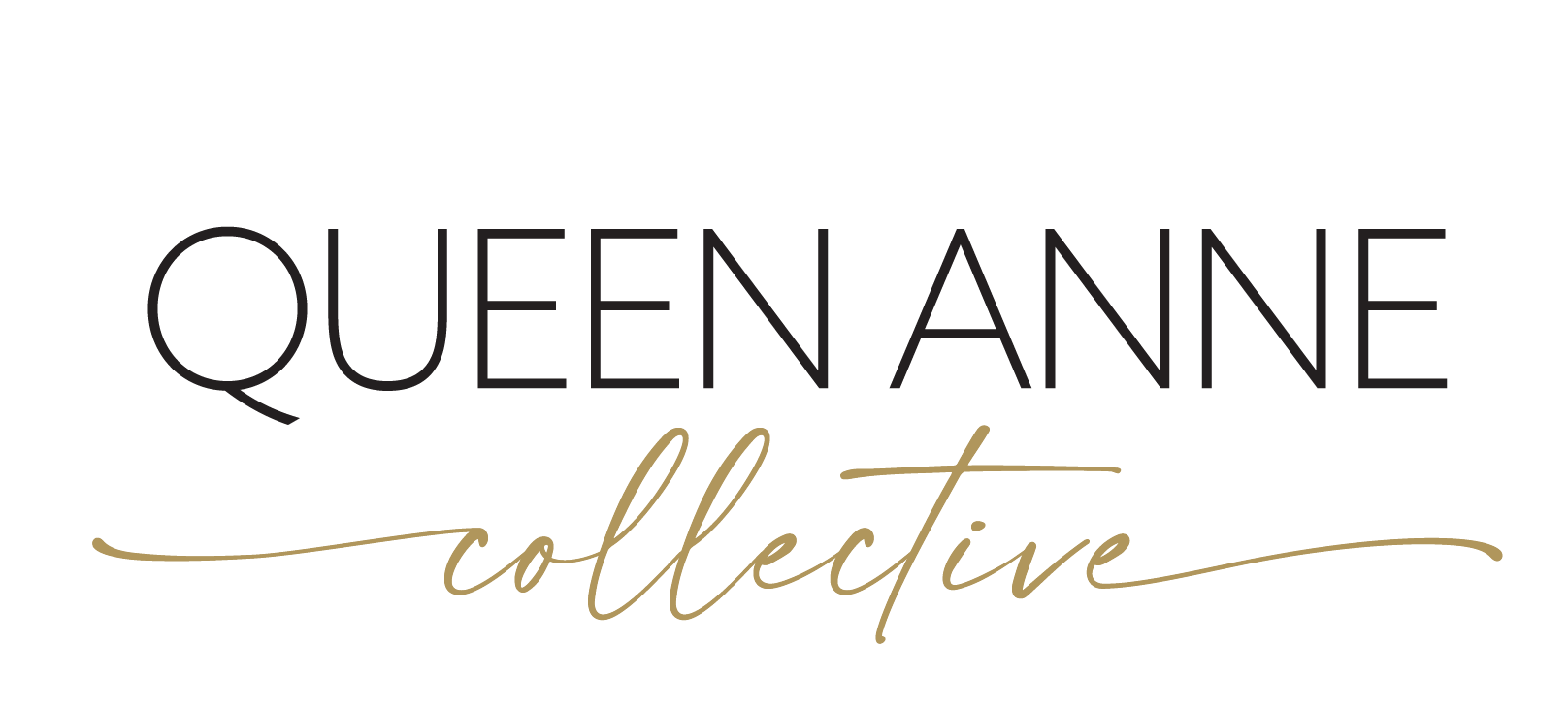


Sold
Listing Courtesy of:  Northwest MLS / Windermere Real Estate Midtown / Rene Stern and Windermere Real Estate Midtown
Northwest MLS / Windermere Real Estate Midtown / Rene Stern and Windermere Real Estate Midtown
 Northwest MLS / Windermere Real Estate Midtown / Rene Stern and Windermere Real Estate Midtown
Northwest MLS / Windermere Real Estate Midtown / Rene Stern and Windermere Real Estate Midtown 517 W Pleasant Place Seattle, WA 98119
Sold on 11/18/2022
$1,247,500 (USD)
MLS #:
2001428
2001428
Taxes
$7,299(2022)
$7,299(2022)
Lot Size
3,326 SQFT
3,326 SQFT
Type
Single-Family Home
Single-Family Home
Year Built
1918
1918
Style
1 1/2 Stry W/Bsmt
1 1/2 Stry W/Bsmt
School District
Seattle
Seattle
County
King County
King County
Community
Queen Anne
Queen Anne
Listed By
Rene Stern, Windermere Real Estate Midtown
Bought with
Mary M. Lee, Windermere Real Estate Midtown
Mary M. Lee, Windermere Real Estate Midtown
Source
Northwest MLS as distributed by MLS Grid
Last checked Jan 24 2026 at 7:04 AM GMT+0000
Northwest MLS as distributed by MLS Grid
Last checked Jan 24 2026 at 7:04 AM GMT+0000
Bathroom Details
- Full Bathroom: 1
- 3/4 Bathroom: 1
Interior Features
- Dishwasher
- Disposal
- Double Oven
- Loft
- Refrigerator
- Dryer
- Washer
- Ceramic Tile
- Double Pane/Storm Window
- High Efficiency - 90%+
- Laminate Hardwood
- Fir/Softwood
- Hepa Air Filtration
- Skylight(s)
- Vaulted Ceiling(s)
- Stove/Range
- Water Heater
- Walk-In Closet(s)
- Tankless Water Heater
- Forced Air
Subdivision
- Queen Anne
Lot Information
- Curbs
- Dead End Street
- Paved
- Cul-De-Sac
Property Features
- Deck
- Fenced-Partially
- Gas Available
- Patio
- Cable Tv
- High Speed Internet
- Foundation: Poured Concrete
Heating and Cooling
- Hepa Air Filtration
- Forced Air
- 90%+ High Efficiency
- Tankless Water Heater
Basement Information
- Daylight
- Finished
Flooring
- Ceramic Tile
- Laminate
- Softwood
Exterior Features
- Wood
- Roof: Metal
Utility Information
- Utilities: Electricity Available, Sewer Connected, Natural Gas Connected, Cable Connected, Natural Gas Available, High Speed Internet
- Sewer: Sewer Connected
- Fuel: Electric, Natural Gas
- Energy: Green Efficiency: High Efficiency - 90%+
School Information
- Elementary School: Frantz Coe Elementary
- Middle School: Mc Clure Mid
- High School: Lincoln High
Parking
- Off Street
- Detached Garage
Living Area
- 2,037 sqft
Listing Price History
Date
Event
Price
% Change
$ (+/-)
Sep 30, 2022
Listed
$1,350,000
-
-
Disclaimer: Based on information submitted to the MLS GRID as of 1/23/26 23:04. All data is obtained from various sources and may not have been verified by Windermere Real Estate Services Company, Inc. or MLS GRID. Supplied Open House Information is subject to change without notice. All information should be independently reviewed and verified for accuracy. Properties may or may not be listed by the office/agent presenting the information.




Description