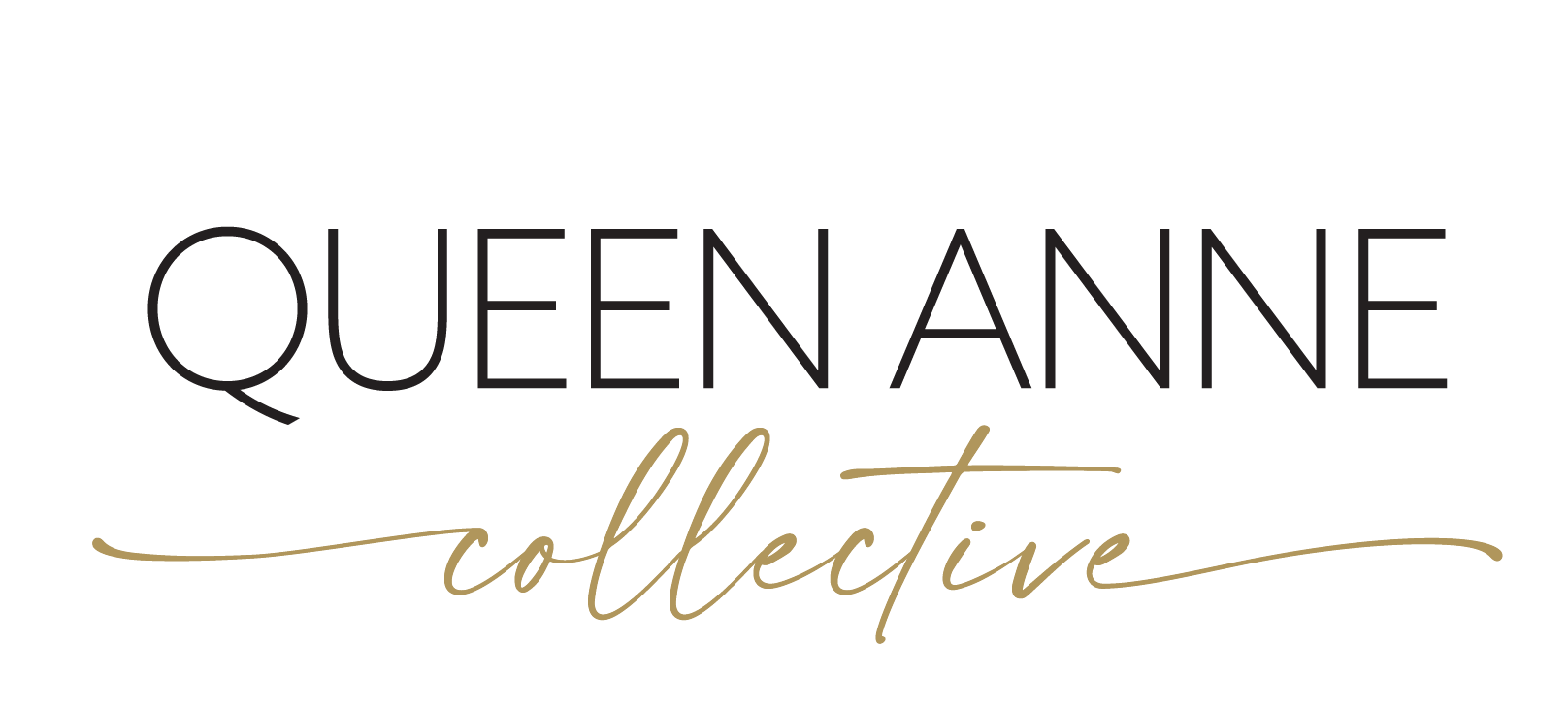


Sold
Listing Courtesy of:  Northwest MLS / Windermere Real Estate Midtown / Mary Lee and Windermere Real Estate Co.
Northwest MLS / Windermere Real Estate Midtown / Mary Lee and Windermere Real Estate Co.
 Northwest MLS / Windermere Real Estate Midtown / Mary Lee and Windermere Real Estate Co.
Northwest MLS / Windermere Real Estate Midtown / Mary Lee and Windermere Real Estate Co. 362 Boston St Seattle, WA 98109
Sold on 02/12/2021
$1,310,000 (USD)
MLS #:
1721039
1721039
Taxes
$8,553(2020)
$8,553(2020)
Lot Size
4,000 SQFT
4,000 SQFT
Type
Single-Family Home
Single-Family Home
Year Built
1927
1927
Style
1 Story W/Bsmnt.
1 Story W/Bsmnt.
School District
Seattle
Seattle
County
King County
King County
Community
Queen Anne
Queen Anne
Listed By
Mary Lee, Windermere Real Estate Midtown
Bought with
Elizabeth Suver, Windermere Real Estate Co.
Elizabeth Suver, Windermere Real Estate Co.
Source
Northwest MLS as distributed by MLS Grid
Last checked Jan 24 2026 at 6:49 AM GMT+0000
Northwest MLS as distributed by MLS Grid
Last checked Jan 24 2026 at 6:49 AM GMT+0000
Bathroom Details
- Full Bathroom: 1
- 3/4 Bathroom: 1
Interior Features
- Dining Room
- Security System
- Dishwasher
- Garbage Disposal
- Range/Oven
- French Doors
- Dbl Pane/Storm Windw
- Refrigerator
- Dryer
- Washer
Kitchen
- Main
Subdivision
- Bigelows Add
Lot Information
- Curbs
- Paved Street
- Sidewalk
Property Features
- Cable Tv
- Deck
- Fenced-Fully
- Gas Available
- High Speed Internet
- Irrigation
- Fireplace: 1
- Foundation: Poured Concrete
Heating and Cooling
- Forced Air
- Wall
- 90%+ High Efficiency
Basement Information
- Fully Finished
Flooring
- Ceramic Tile
- Hardwood
- Wall to Wall Carpet
Exterior Features
- Wood
- Roof: Composition
Utility Information
- Utilities: Public
- Sewer: Sewer Connected
- Energy: Electric, Natural Gas
School Information
- Elementary School: John Hay Elementary
- Middle School: Mc Clure Mid
- High School: Lincoln High
Garage
- Garage-Attached
Listing Price History
Date
Event
Price
% Change
$ (+/-)
Jan 29, 2021
Listed
$1,089,000
-
-
Additional Listing Info
- Buyer Brokerage Compensation: 3
Buyer's Brokerage Compensation not binding unless confirmed by separate agreement among applicable parties.
Disclaimer: Based on information submitted to the MLS GRID as of 1/23/26 22:49. All data is obtained from various sources and may not have been verified by Windermere Real Estate Services Company, Inc. or MLS GRID. Supplied Open House Information is subject to change without notice. All information should be independently reviewed and verified for accuracy. Properties may or may not be listed by the office/agent presenting the information.




Description