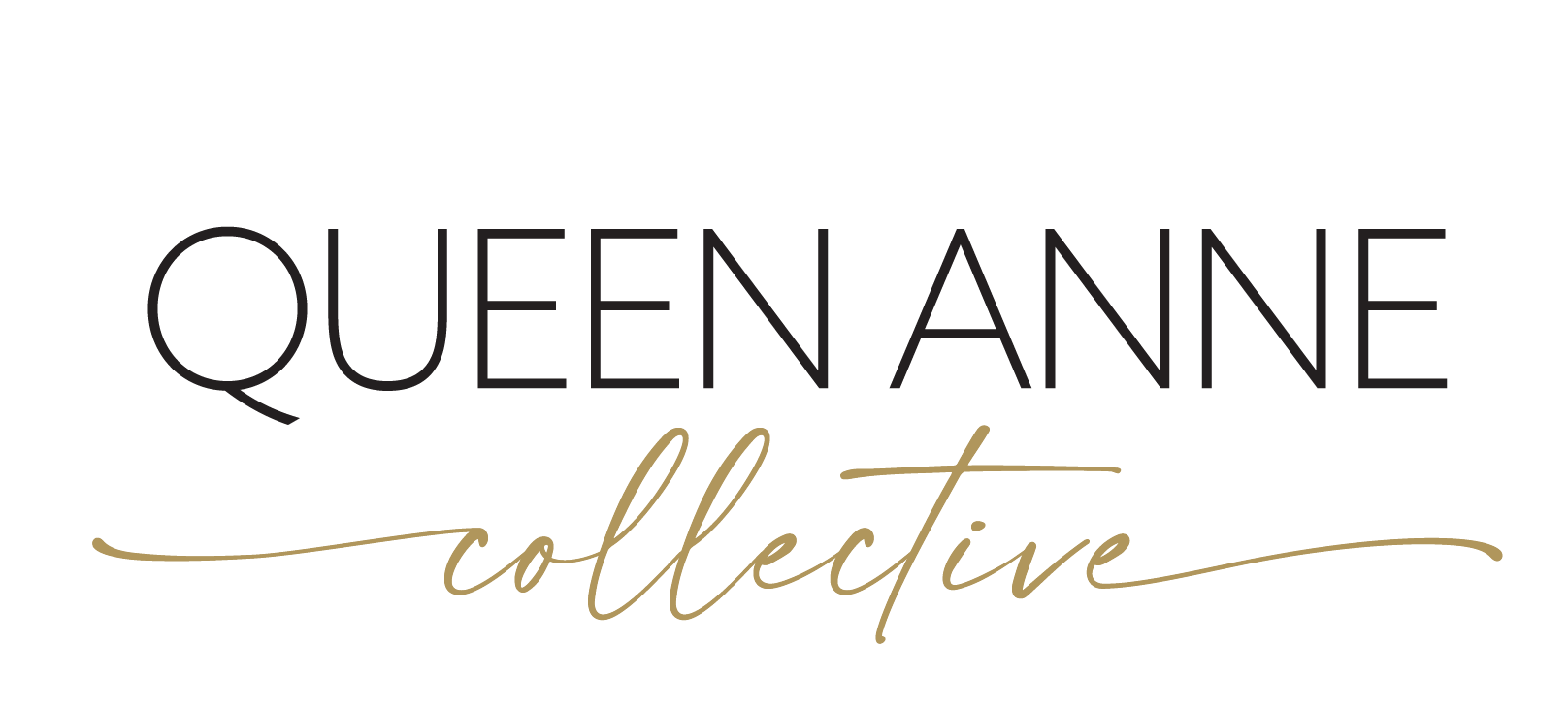


Sold
Listing Courtesy of:  Northwest MLS / Coldwell Banker Bain and Windermere Real Estate Midtown
Northwest MLS / Coldwell Banker Bain and Windermere Real Estate Midtown
 Northwest MLS / Coldwell Banker Bain and Windermere Real Estate Midtown
Northwest MLS / Coldwell Banker Bain and Windermere Real Estate Midtown 2818 4th Avenue W Seattle, WA 98119
Sold on 06/14/2023
$1,387,000 (USD)
MLS #:
2047397
2047397
Taxes
$10,368(2023)
$10,368(2023)
Lot Size
4,763 SQFT
4,763 SQFT
Type
Single-Family Home
Single-Family Home
Year Built
1986
1986
Style
Multi Level
Multi Level
Views
Canal, Partial, Territorial
Canal, Partial, Territorial
School District
Seattle
Seattle
County
King County
King County
Community
Queen Anne
Queen Anne
Listed By
Mark Reys, Coldwell Banker Bain
Bought with
Mary M. Lee, Windermere Real Estate Midtown
Mary M. Lee, Windermere Real Estate Midtown
Source
Northwest MLS as distributed by MLS Grid
Last checked Jan 24 2026 at 5:02 AM GMT+0000
Northwest MLS as distributed by MLS Grid
Last checked Jan 24 2026 at 5:02 AM GMT+0000
Bathroom Details
- Full Bathrooms: 2
- 3/4 Bathrooms: 2
Interior Features
- Dishwasher
- Microwave
- Disposal
- Hardwood
- Fireplace
- Refrigerator
- Dryer
- Washer
- Laminate
- Sprinkler System
- Wall to Wall Carpet
- Stove/Range
- Ceramic Tile
- Water Heater
- Walk-In Closet(s)
- Security System
Subdivision
- Queen Anne
Lot Information
- Curbs
- Sidewalk
- Paved
Property Features
- Deck
- Fenced-Partially
- Gas Available
- Propane
- Irrigation
- Electric Car Charging
- Cable Tv
- High Speed Internet
- Fireplace: 1
- Fireplace: See Remarks
- Foundation: Poured Concrete
- Foundation: Slab
Basement Information
- Daylight
- Finished
Flooring
- Hardwood
- Stone
- Carpet
- Laminate
- Ceramic Tile
Exterior Features
- Wood
- Wood Products
- Roof: Composition
Utility Information
- Sewer: Sewer Connected
- Fuel: Electric, Propane
School Information
- Elementary School: Frantz Coe Elementary
- Middle School: Mc Clure Mid
- High School: Lincoln High
Parking
- Attached Garage
Living Area
- 2,290 sqft
Listing Price History
Date
Event
Price
% Change
$ (+/-)
May 19, 2023
Listed
$1,295,000
-
-
Disclaimer: Based on information submitted to the MLS GRID as of 1/23/26 21:02. All data is obtained from various sources and may not have been verified by Windermere Real Estate Services Company, Inc. or MLS GRID. Supplied Open House Information is subject to change without notice. All information should be independently reviewed and verified for accuracy. Properties may or may not be listed by the office/agent presenting the information.





Description