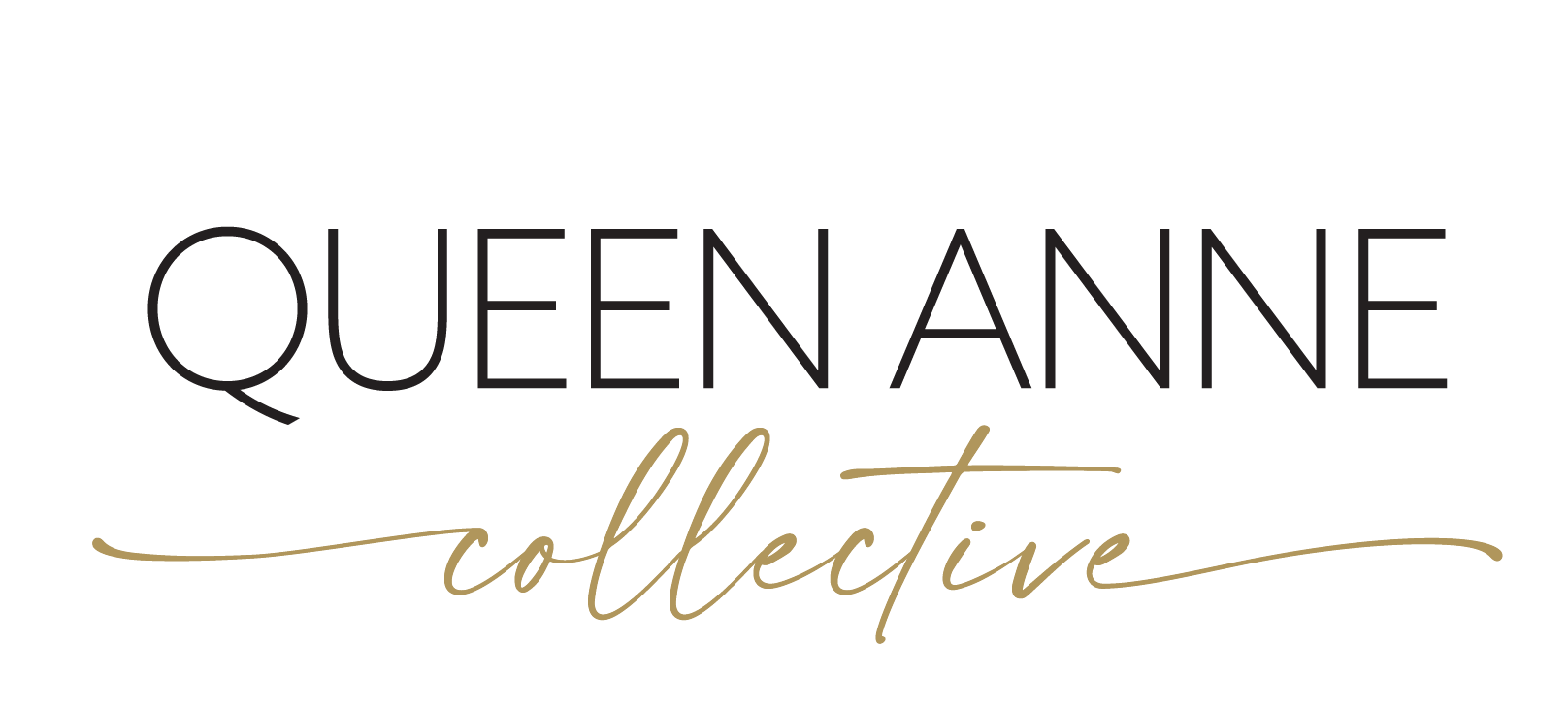


Sold
Listing Courtesy of:  Northwest MLS / Windermere Real Estate Midtown / Rene Stern and Compass / Mary Lee
Northwest MLS / Windermere Real Estate Midtown / Rene Stern and Compass / Mary Lee
 Northwest MLS / Windermere Real Estate Midtown / Rene Stern and Compass / Mary Lee
Northwest MLS / Windermere Real Estate Midtown / Rene Stern and Compass / Mary Lee 1818 8th Avenue W Seattle, WA 98119
Sold on 11/17/2023
$1,672,000 (USD)
MLS #:
2156896
2156896
Taxes
$11,724(2023)
$11,724(2023)
Lot Size
3,600 SQFT
3,600 SQFT
Type
Single-Family Home
Single-Family Home
Building Name
Crown Add
Crown Add
Year Built
1906
1906
Style
2 Stories W/Bsmnt
2 Stories W/Bsmnt
Views
Bay, Partial, Sound, Mountain(s)
Bay, Partial, Sound, Mountain(s)
School District
Seattle
Seattle
County
King County
King County
Community
Queen Anne
Queen Anne
Listed By
Rene Stern, Windermere Real Estate Midtown
Mary Lee, Windermere Real Estate Midtown
Mary Lee, Windermere Real Estate Midtown
Bought with
Spafford Robbins, Compass
Spafford Robbins, Compass
Source
Northwest MLS as distributed by MLS Grid
Last checked Jan 24 2026 at 2:57 AM GMT+0000
Northwest MLS as distributed by MLS Grid
Last checked Jan 24 2026 at 2:57 AM GMT+0000
Bathroom Details
- Full Bathroom: 1
- 3/4 Bathrooms: 2
- Half Bathroom: 1
Interior Features
- Dining Room
- Dishwasher
- Microwave
- Disposal
- Hardwood
- Refrigerator
- Dryer
- Washer
- Double Pane/Storm Window
- Bath Off Primary
- Fir/Softwood
- Wall to Wall Carpet
- Skylight(s)
- Stove/Range
- Ceramic Tile
- Water Heater
- Walk-In Pantry
Subdivision
- Queen Anne
Lot Information
- Alley
- Curbs
- Sidewalk
- Paved
Property Features
- Deck
- Fenced-Partially
- Gas Available
- Patio
- Outbuildings
- Cable Tv
- Foundation: Poured Concrete
Basement Information
- Daylight
- Finished
Flooring
- Hardwood
- Carpet
- Softwood
- Ceramic Tile
Exterior Features
- Wood
- Cement Planked
- Roof: Composition
Utility Information
- Sewer: Sewer Connected
- Fuel: Electric, Natural Gas
School Information
- Elementary School: Frantz Coe Elementary
- Middle School: Mc Clure Mid
- High School: Lincoln High
Parking
- Detached Garage
Stories
- 2
Living Area
- 2,370 sqft
Listing Price History
Date
Event
Price
% Change
$ (+/-)
Oct 05, 2023
Price Changed
$1,675,000
-3%
-$50,000
Sep 08, 2023
Listed
$1,725,000
-
-
Disclaimer: Based on information submitted to the MLS GRID as of 1/23/26 18:57. All data is obtained from various sources and may not have been verified by Windermere Real Estate Services Company, Inc. or MLS GRID. Supplied Open House Information is subject to change without notice. All information should be independently reviewed and verified for accuracy. Properties may or may not be listed by the office/agent presenting the information.





Description