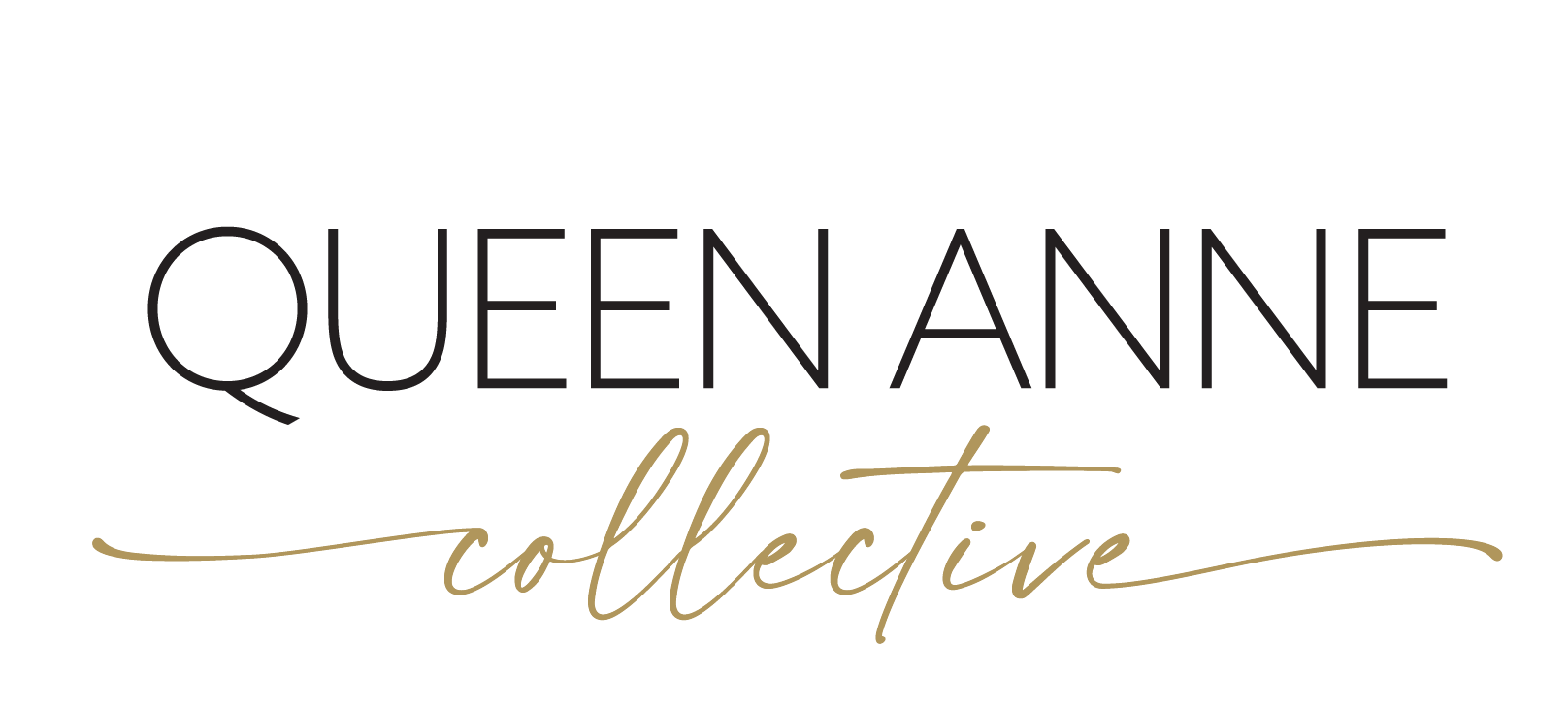


Sold
Listing Courtesy of:  Northwest MLS / Windermere Real Estate Midtown / Mary Lee and Prevu Real Estate LLC
Northwest MLS / Windermere Real Estate Midtown / Mary Lee and Prevu Real Estate LLC
 Northwest MLS / Windermere Real Estate Midtown / Mary Lee and Prevu Real Estate LLC
Northwest MLS / Windermere Real Estate Midtown / Mary Lee and Prevu Real Estate LLC 1222 W Bothwell Street Seattle, WA 98119
Sold on 05/16/2025
$2,275,000 (USD)
MLS #:
2342698
2342698
Taxes
$18,277(2024)
$18,277(2024)
Lot Size
4,882 SQFT
4,882 SQFT
Type
Single-Family Home
Single-Family Home
Building Name
Maple View Park
Maple View Park
Year Built
2016
2016
Style
Multi Level
Multi Level
Views
Bay, Sound, Territorial, Mountain(s)
Bay, Sound, Territorial, Mountain(s)
School District
Seattle
Seattle
County
King County
King County
Community
Queen Anne
Queen Anne
Listed By
Mary Lee, Windermere Real Estate Midtown
Bought with
Cyndy Stewart, Prevu Real Estate LLC
Cyndy Stewart, Prevu Real Estate LLC
Source
Northwest MLS as distributed by MLS Grid
Last checked Dec 20 2025 at 11:24 PM GMT+0000
Northwest MLS as distributed by MLS Grid
Last checked Dec 20 2025 at 11:24 PM GMT+0000
Bathroom Details
- Full Bathrooms: 2
- 3/4 Bathroom: 1
- Half Bathroom: 1
Interior Features
- Dining Room
- High Tech Cabling
- Security System
- Disposal
- Ceramic Tile
- Double Pane/Storm Window
- Water Heater
- Bath Off Primary
- Skylight(s)
- Dishwasher(s)
- Dryer(s)
- Microwave(s)
- Refrigerator(s)
- Stove(s)/Range(s)
- Washer(s)
Subdivision
- Queen Anne
Lot Information
- Curbs
- Sidewalk
- Paved
Property Features
- Cable Tv
- Deck
- Fenced-Partially
- Gas Available
- High Speed Internet
- Rooftop Deck
- Fireplace: 0
- Foundation: Poured Concrete
Heating and Cooling
- Forced Air
- Heat Pump
- 90%+ High Efficiency
- Ductless
Basement Information
- Daylight
- Finished
Flooring
- Ceramic Tile
- Hardwood
- Carpet
Exterior Features
- Wood
- Cement Planked
- Roof: Metal
Utility Information
- Sewer: Sewer Connected
- Fuel: Electric, Natural Gas
School Information
- Elementary School: Frantz Coe Elementary
- Middle School: Mc Clure Mid
- High School: Lincoln High
Parking
- Attached Garage
Living Area
- 3,480 sqft
Listing Price History
Date
Event
Price
% Change
$ (+/-)
Mar 21, 2025
Listed
$2,299,000
-
-
Additional Listing Info
- Buyer Brokerage Compensation: 3
Buyer's Brokerage Compensation not binding unless confirmed by separate agreement among applicable parties.
Disclaimer: Based on information submitted to the MLS GRID as of 12/20/25 15:24. All data is obtained from various sources and may not have been verified by Windermere Real Estate Services Company, Inc. or MLS GRID. Supplied Open House Information is subject to change without notice. All information should be independently reviewed and verified for accuracy. Properties may or may not be listed by the office/agent presenting the information.





Description