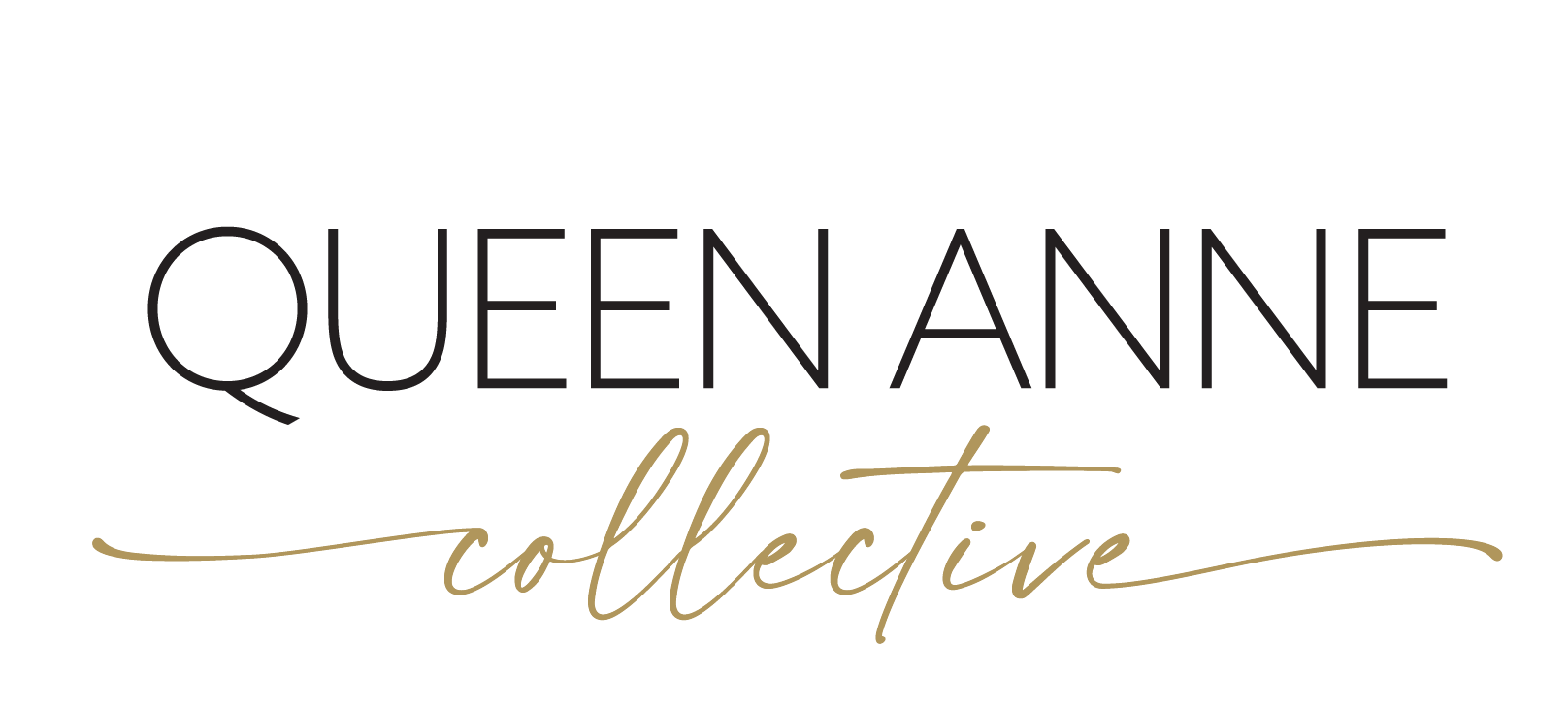


Sold
Listing Courtesy of:  Northwest MLS / Windermere Real Estate Midtown / Mary Lee and Windermere Real Estate Midtown
Northwest MLS / Windermere Real Estate Midtown / Mary Lee and Windermere Real Estate Midtown
 Northwest MLS / Windermere Real Estate Midtown / Mary Lee and Windermere Real Estate Midtown
Northwest MLS / Windermere Real Estate Midtown / Mary Lee and Windermere Real Estate Midtown 120 Howe Street Seattle, WA 98109
Sold on 03/12/2024
$2,850,000 (USD)
MLS #:
2209517
2209517
Taxes
$18,749(2024)
$18,749(2024)
Lot Size
4,000 SQFT
4,000 SQFT
Type
Single-Family Home
Single-Family Home
Building Name
Bigelows Add
Bigelows Add
Year Built
1904
1904
Style
2 Stories W/Bsmnt
2 Stories W/Bsmnt
Views
Territorial
Territorial
School District
Seattle
Seattle
County
King County
King County
Community
Queen Anne
Queen Anne
Listed By
Mary Lee, Windermere Real Estate Midtown
Bought with
Rene Stern, Windermere Real Estate Midtown
Rene Stern, Windermere Real Estate Midtown
Source
Northwest MLS as distributed by MLS Grid
Last checked Dec 29 2025 at 3:57 PM GMT+0000
Northwest MLS as distributed by MLS Grid
Last checked Dec 29 2025 at 3:57 PM GMT+0000
Bathroom Details
- Full Bathroom: 1
- 3/4 Bathrooms: 2
- Half Bathroom: 1
Interior Features
- Dining Room
- High Tech Cabling
- Dishwasher
- Microwave
- Disposal
- Hardwood
- Fireplace
- French Doors
- Double Oven
- Refrigerator
- Dryer
- Washer
- Concrete
- Double Pane/Storm Window
- Bath Off Primary
- Wall to Wall Carpet
- Skylight(s)
- Vaulted Ceiling(s)
- Stove/Range
- Ceramic Tile
- Water Heater
- Walk-In Closet(s)
- Security System
Subdivision
- Queen Anne
Lot Information
- Corner Lot
- Curbs
- Sidewalk
- Paved
Property Features
- Deck
- Fenced-Fully
- Gas Available
- Patio
- Sprinkler System
- High Speed Internet
- Dog Run
- Fireplace: Gas
- Fireplace: 2
- Foundation: Poured Concrete
Basement Information
- Daylight
- Finished
Flooring
- Concrete
- Hardwood
- Carpet
- Ceramic Tile
Exterior Features
- Brick
- Wood
- Roof: Composition
Utility Information
- Sewer: Sewer Connected
- Fuel: Electric, Natural Gas
School Information
- Elementary School: John Hay Elementary
- Middle School: Mc Clure Mid
- High School: Lincoln High
Parking
- Attached Garage
- Detached Garage
Stories
- 2
Living Area
- 3,080 sqft
Listing Price History
Date
Event
Price
% Change
$ (+/-)
Mar 12, 2024
Listed
$2,850,000
-
-
Disclaimer: Based on information submitted to the MLS GRID as of 12/29/25 07:57. All data is obtained from various sources and may not have been verified by Windermere Real Estate Services Company, Inc. or MLS GRID. Supplied Open House Information is subject to change without notice. All information should be independently reviewed and verified for accuracy. Properties may or may not be listed by the office/agent presenting the information.




Description